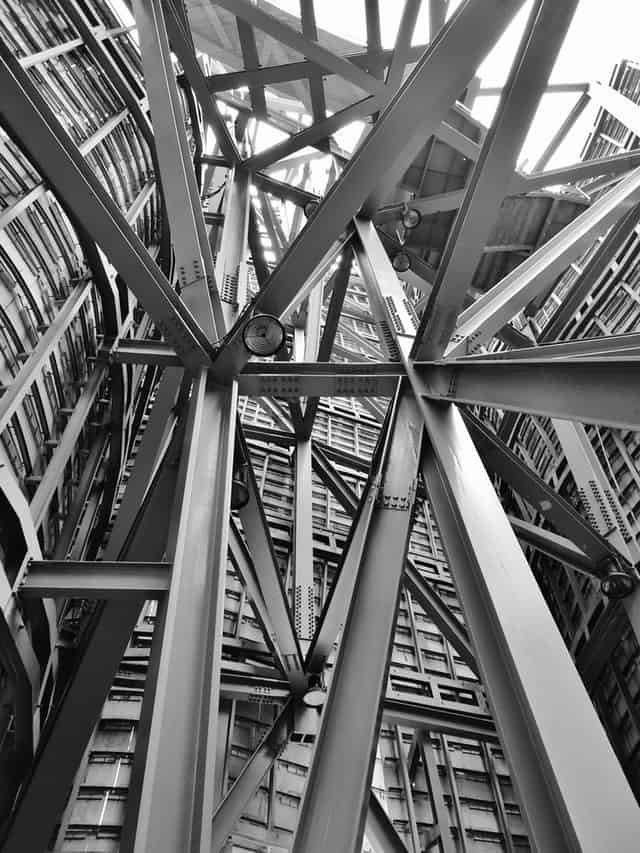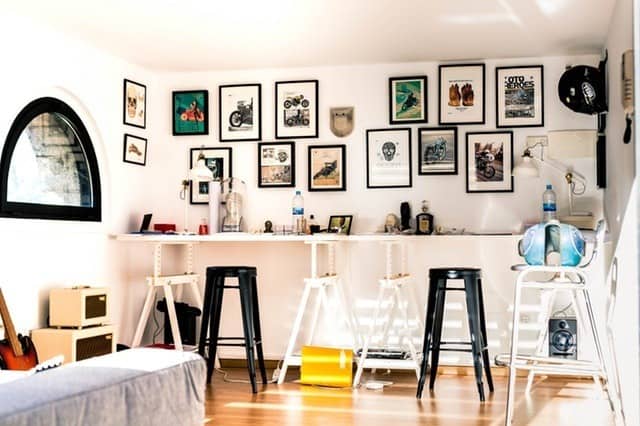Framing in the context of construction is the fitting together of parts to give structure to its shape and support. Symbolically, a home or building’s frame is like its bones as without a durable frame your home is one breeze away from collapsing. Building frames are separated into two broad categories; heavy-frame and light weight construction. These two classes branch out into six different frame types:
TIMBER FRAMING
The kind of framing in which heavy timbers frame the structure instead of slim dimensional lumber (for instance, 2 x 6-in.). Little more than a century ago, timber framing was the most widely used building practice throughout the world until the demand for cheap housing brought dimensional lumber to the construction foray. It should be noted that the most distinguishing element of a timber frame is its exceptional joinery as heavy timber is fused together using mortises and tenons, then protected with wooden pegs.
POLE BUILDING FRAMING
Pole frames are round wooden timbers that are 4 to 12 inches in diameter. Specifically, the structural frame is made of utility poles, tree trunks, engineered lumber or chemically treated timbers which could be anchored to a concrete slab or buried in the ground. Typically, the posts are equally spaced 8 to 12 feet apart except to allow for doorways. Moreover, the buried posts have the advantage of offering lateral stability which means no braces are required. Moreover, buried posts can be drilled into the ground or set in holes then filled with crushed stone, soil, or concrete.
STEEL FRAMING
A skeleton frame of horizontal I-beams and vertical steel columns built in a rectangular web to support the floors, walls and roof of a structure are all attached to the frame. Also, the development of steel framing makes the construction of skyscrapers a reality. Today, steel framing is often an integral part of a prefabricated building. However, the frame needs protection from fire as the steel unstiffens at high temperature and can cause the building to collapse partially. Moreover, the columns are encased in a fire-resistant structure such as concrete, masonry or plasterboard.
Prefab buildings are becoming increasingly popular as steel framings seem to be the most flexible solutions on the market. These durable solutions come with significant benefits. With custom design and engineering being available it allows people to have the look they desire. You can find some great quality prefab buildings at Armstrong Steel, who are a company I’ve found to be reputable. Some advantages of their products that make them unlike others are that they are very durable, quick to assemble, energy efficient, cost less in comparison to traditional construction and they are versatile. Their buildings are pre-engineered which cuts back massively on labour costs.

BALLOON FRAME
When it initially came into use in the 1830s, it separated itself from the braced frame or timber frame by being radically different. A wood-house building style has a balloon frame that uses vertically long 2″ x 4″ for the exterior walls. These long studs extend nonstop from the ledge on top of the foundation to the roof. A balloon framed building is lighter than those built with the traditional braced frame type, but when properly constructed a balloon frame construction can stand the test of time.
PLATFORM FRAME
Platform frame type came to fore to overcome the risks associated with balloon framing. Such frames use shorter lengths of lumber as each building story is constructed separately before placing it on top of the one below. Moreover, platform frames can be built without the use of scaffolding.
The Platform frames use less wood than other conventional types. Also, no fire stopping is required as the floor platforms surround the stud spaces. Moreover, such framing type mandates less labour which keeps the construction costs within acceptable limits.
LIGHT-STEEL FRAME
Light steel framing is principally similar to wood framed construction as the wooden frames are replaced with thin steel sections. The steel sections are known as cold formed sections as they are given shape at room temperature. It is in complete contrast to denser hot rolled sections that are shaped when the steel is hot.
It can also be used for non-structural framings, such as external cladding or interior partitions. In fact, such frames were originally developed for workplace partitions.

